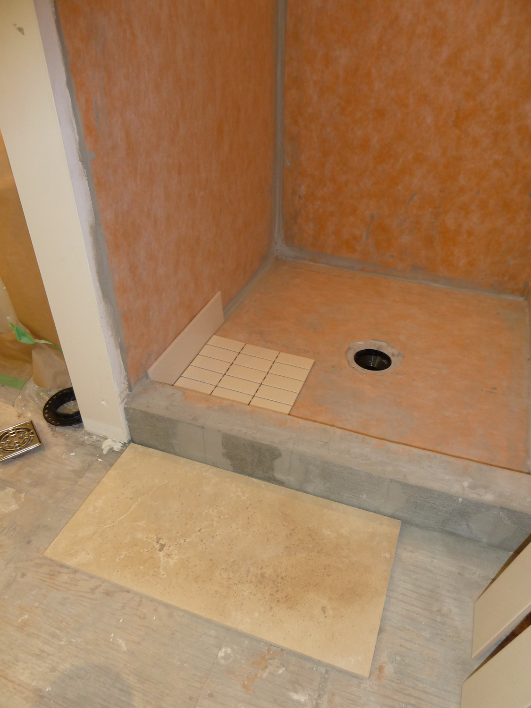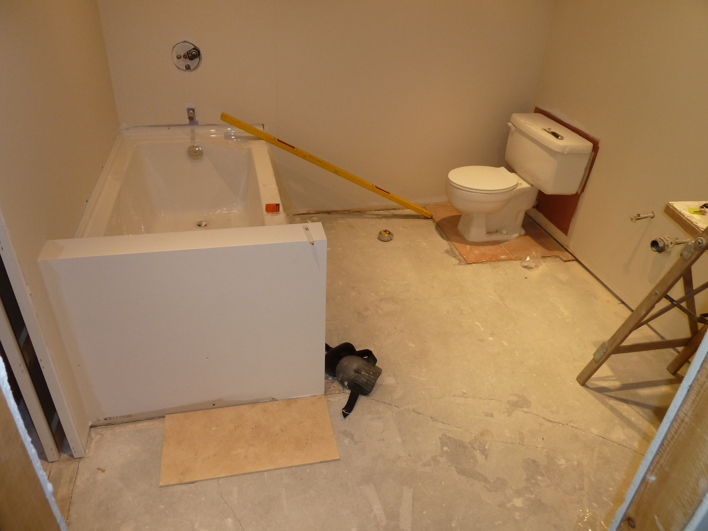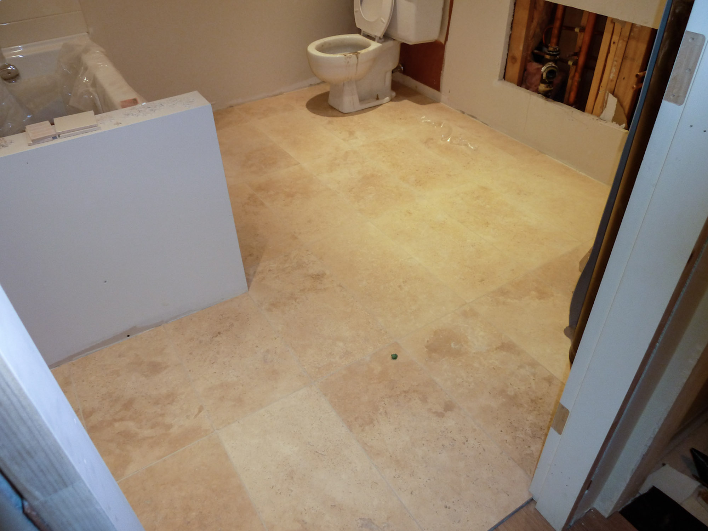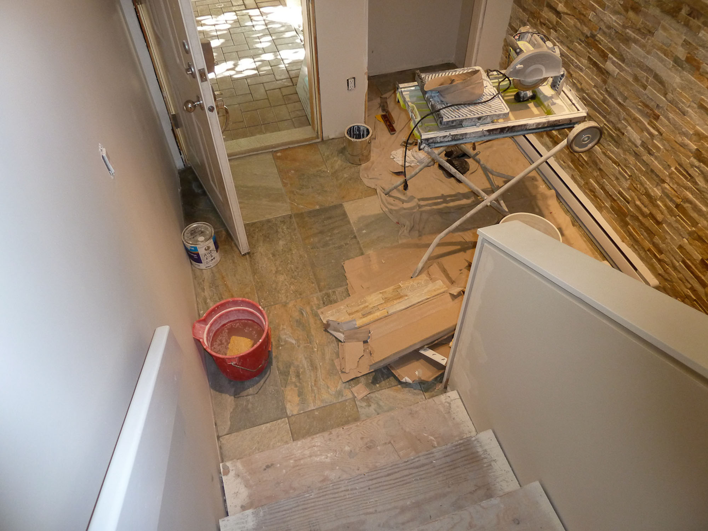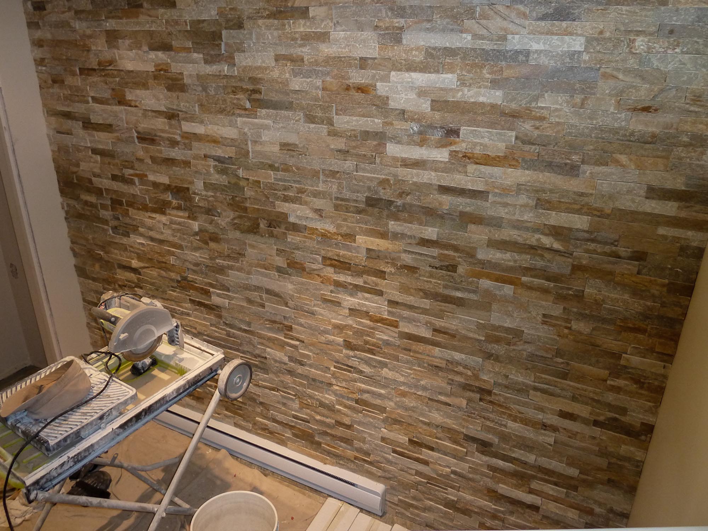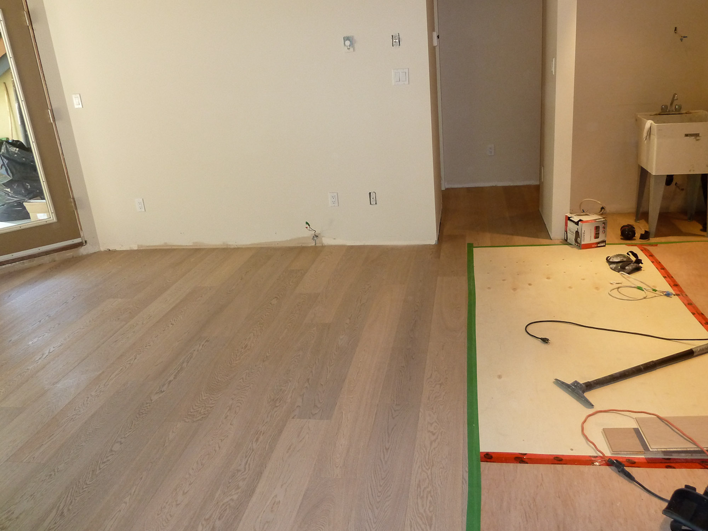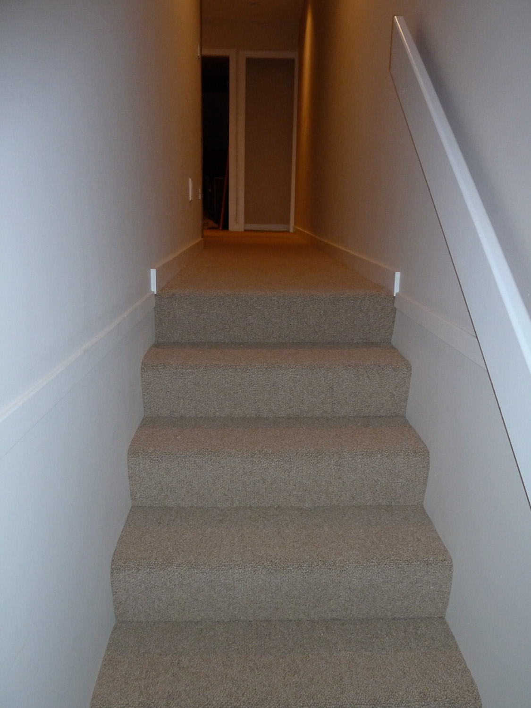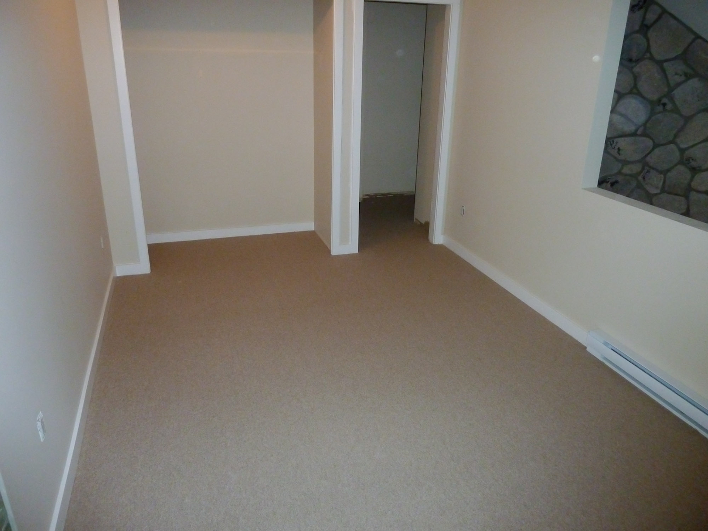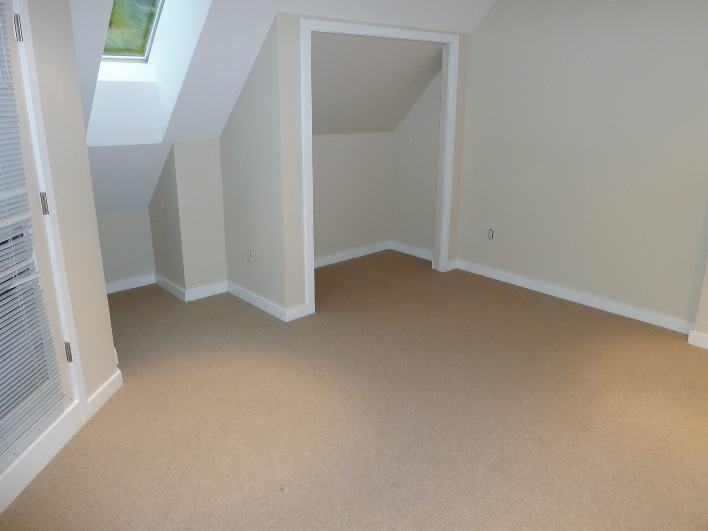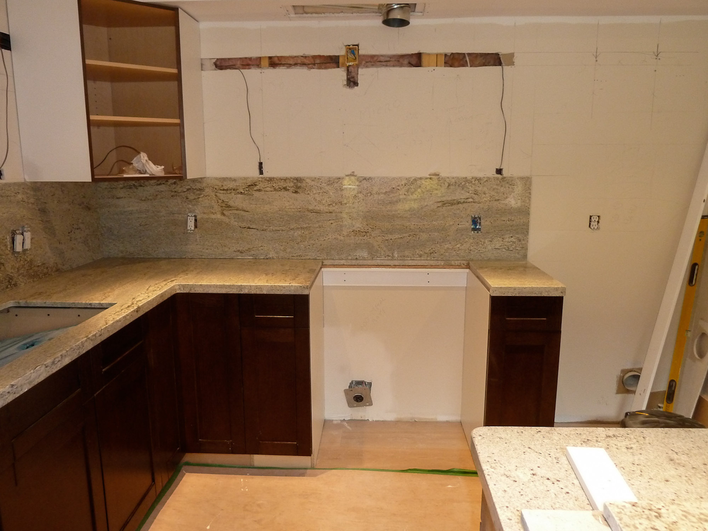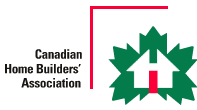Gleneagle Condo, Whistler Benchlands
This project was a complete renovation to a 3-bedroom, 2-bathroom condo in the Gleneagle complex. The kitchen, bathrooms, doors, trim and floors were ripped out.
Electrical upgrades included the addition of pot lights in the kitchen and bathrooms, in-floor heating in the bathrooms, new baseboard heaters and lighting fixtures throughout.
Plumbing upgrades included new fixtures and custom shower.
New kitchen cabinets with granite countertops and vanities with crema marfil marble were installed.
Finishing consisted of new paint throughout with new fir doors and trim stained and installed.
Engineered oak flooring was installed in the main living area, with travertine tile in the bathrooms, wool carpet on stairs and in bedrooms, and stone tile in the entry.
A wall of ledge stone in the entry added an interesting accent and a functional for a spot to lean skis.


